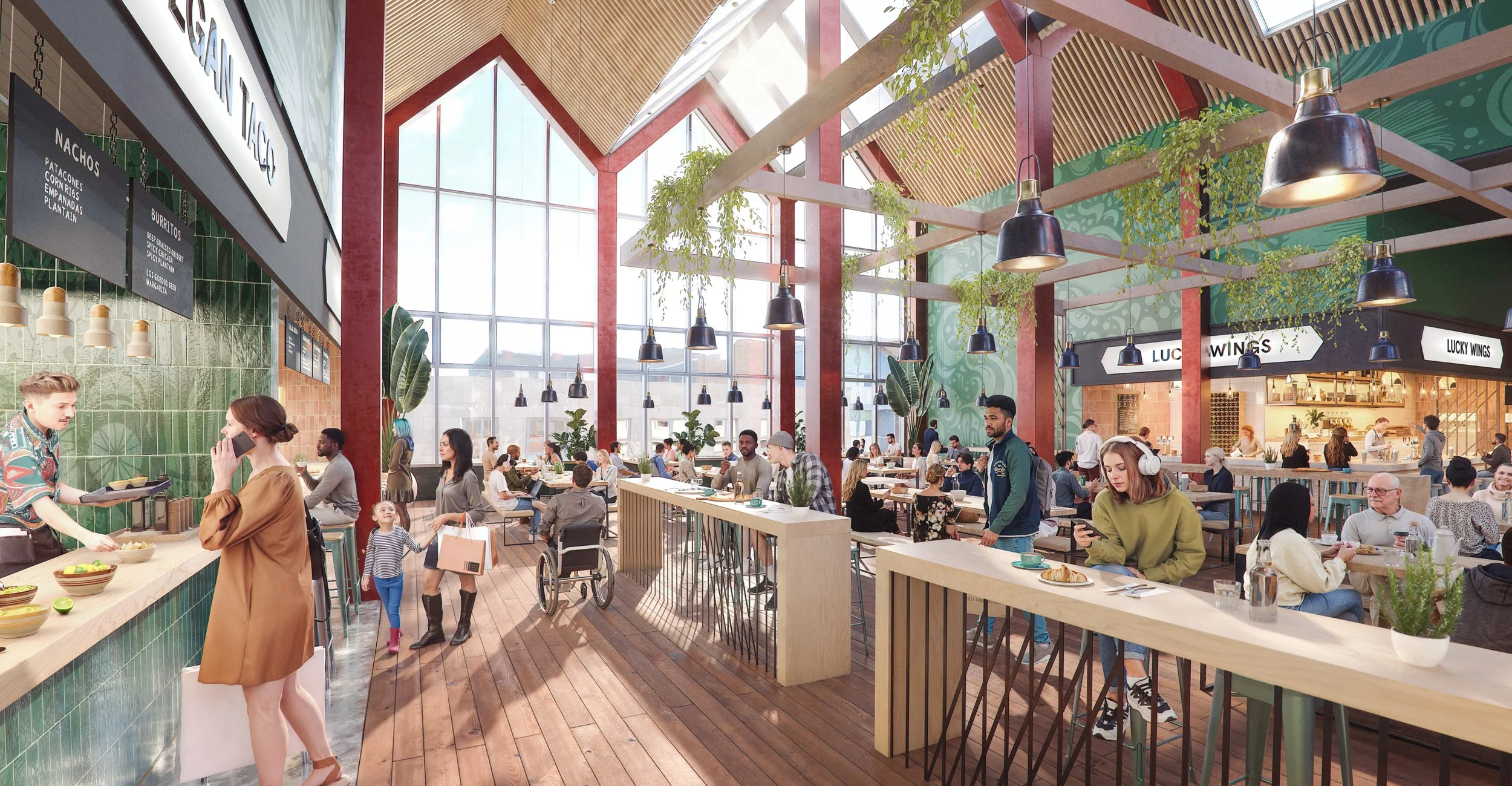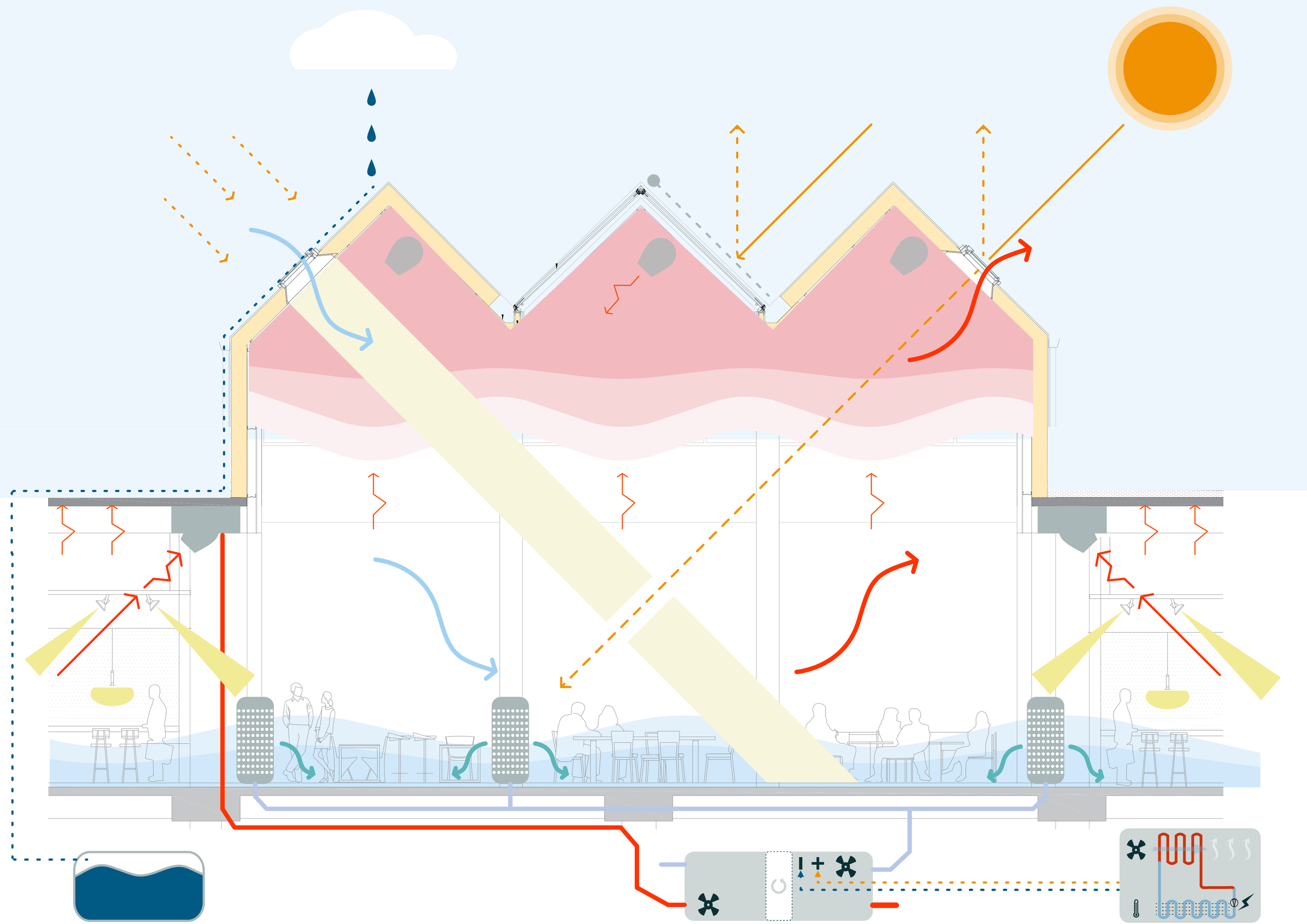
RETAIL
Buchanan Galleries Refurbishment
The Buchanan Galleries Refurbishment is a transformative redevelopment of one of Glasgow’s most prominent retail destinations. Led by Threesixty Architecture, the project reimagines the southern end of the Galleries to create a vibrant, mixed-use environment combining leisure, retail, and dining.
Project Name
Buchanan Galleries Refurbishment
Location
Glasgow
Client
Landsec
The scheme forms part of Landsec’s wider vision to reposition Buchanan Galleries for the next generation of urban retail and leisure experience.
The approach to design focuses on adaptability, placemaking, and user experience. The refurbishment transforms a portion of the centres retail space into engaging environments that blend shopping, socialising, and dining.
The design interventions include detailed modification of existing building services engineering systems and decarbonisation considerations.
The reconfiguration and modernisation of the existing mall, and the addition of more ‘high street’ retail frontage and better engagement with Buchanan Street are also key interventions. These changes will provide a better balance to inward and outward views, showing the Centre off to pedestrians in a far more transparent way.
The addition of a new retail and leisure space in the gap site beside Buchanan Galleries will help fill the last remaining void on Buchanan Street, crowning the southern end of the centre with the adjacent Category A-listed ‘Dundas House’.
In order to support the design interventions, infrastructure loadings are particularly important. As such, work on the centres capacity and capability to deliver on power, water and air has been a critical part of design validation. With a change in the centres tenant demographics representing an increase in food and beverage offering, and with a move away from gas to electricity, testing infrastructure parameters has been a key activity.
Once complete, the refurbished Buchanan Galleries will offer a renewed southern hub anchored by leisure and dining and improved tenant flexibility.
The project introduces a change in the public experience of the centre and contributes to the support of Glasgow’s evolving city centre economy.



